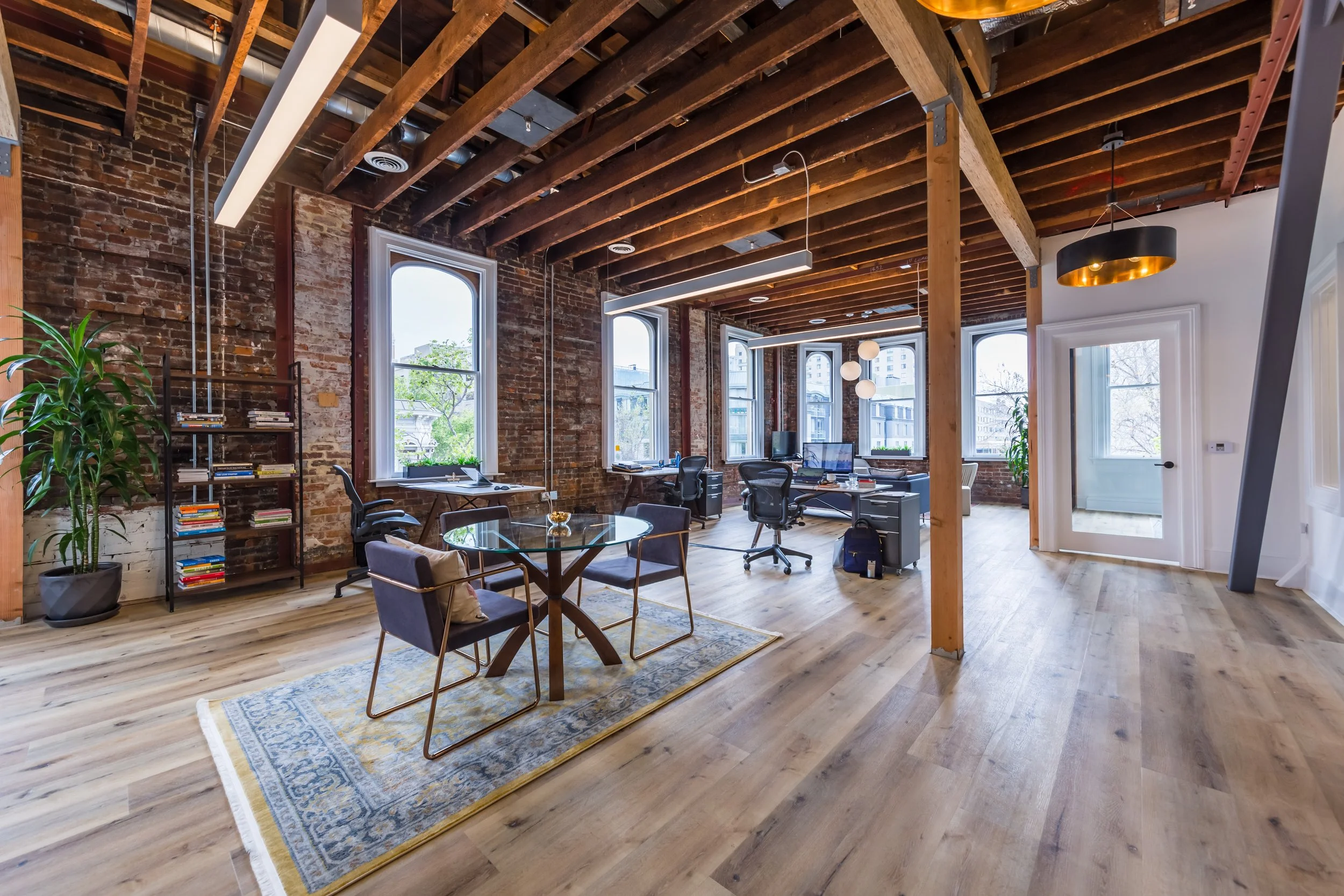Silicon Schools
Located in historic Old Oakland, this project began with a full demolition, including the removal of a large structural post-and-beam system to open up the space for Silicon Schools. We added a glass-walled conference room, a new kitchen with bar seating, and updated flooring, lighting, wallpaper, and paint throughout. The HVAC system was reworked to achieve an open-joist ceiling, and we sourced and supplied all furniture and art for the entire office.




